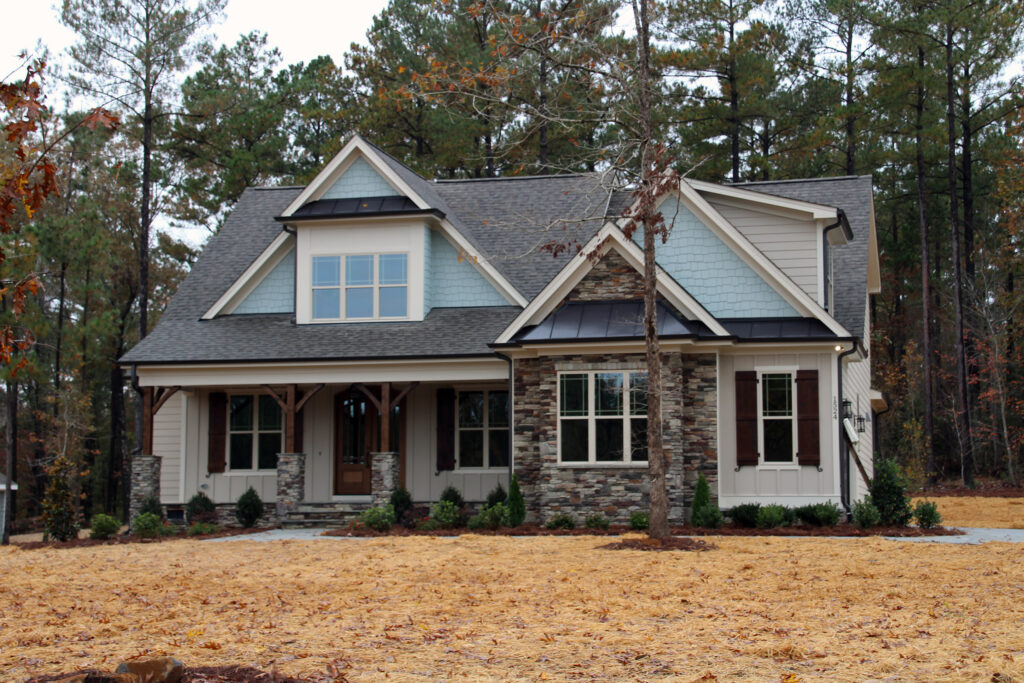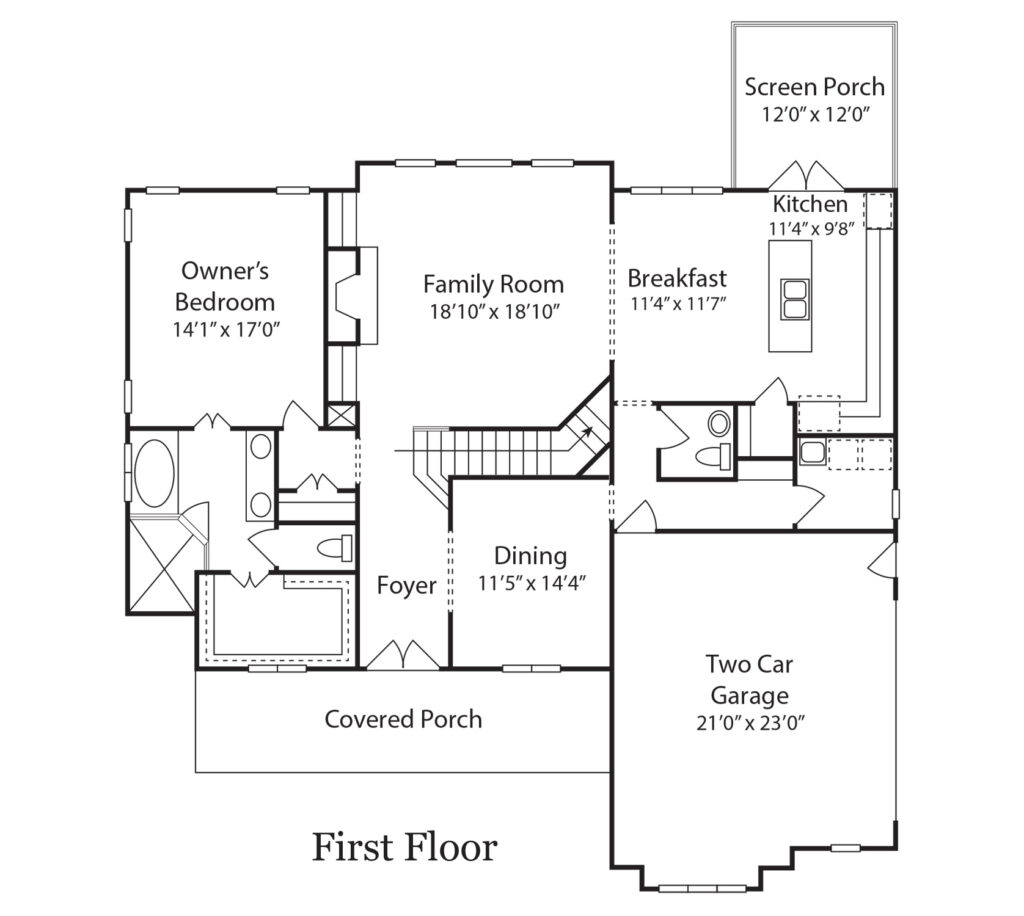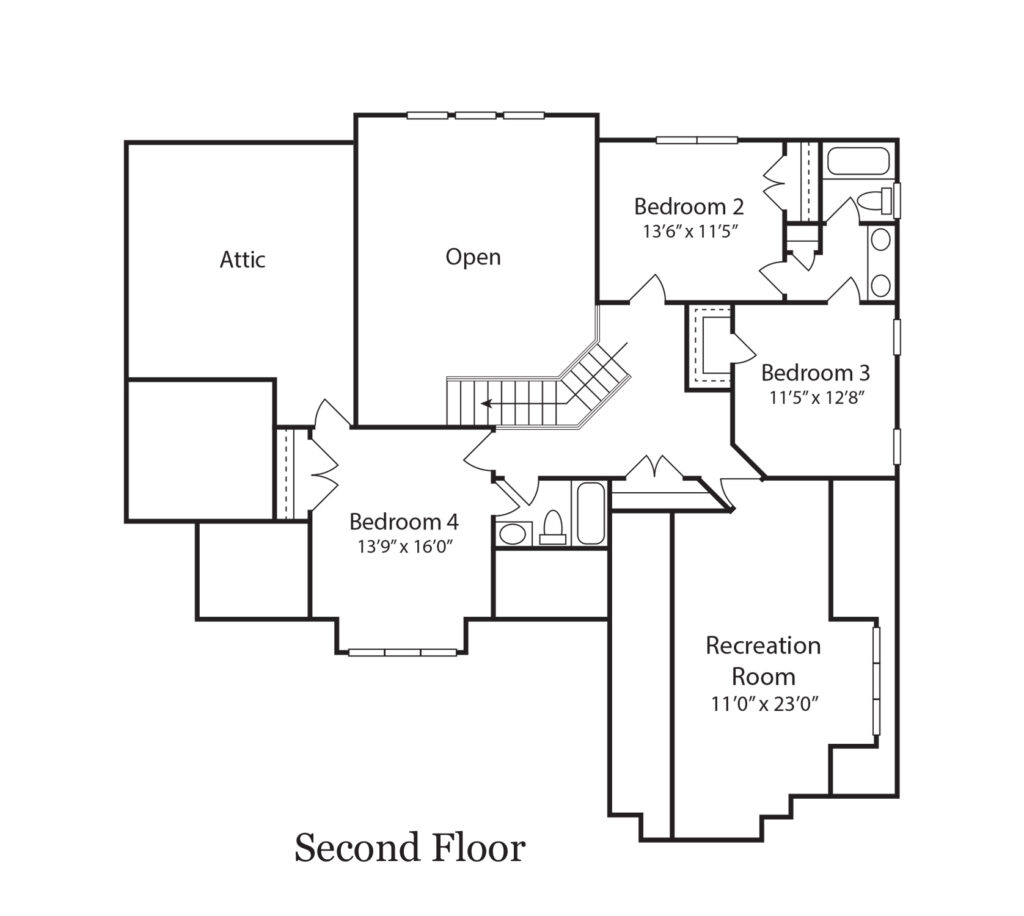
The Kensington Park
4 Bedrooms
3.5 Baths
2950 sq.ft.
Primary suite 1st floor
Formal dining room off foyer
Vaulted family room with built-ins
Generous bonus room upstairs
2-car garage & 250 unfin.sq.ft storage
Floor Plans


All plans, features, dimensions, square footages, specifications and pricing are subject to change without notice. ©Satterwhite Construction, Inc. 2022
